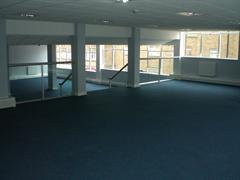Property Overview
-
- Size:
- 3,089 sq ft / 287 sq m
-
- Usage:
- B1
-
- Sale Type:
- To Let
-
- Rental Income:
- N/A
-
- Property Type:
- Offices
-
- Auction:
- No
-
- Development Opportunity:
- No
-
- Investment Opportunity:
- No
-
- Tenanted:
- No
-
- Energy Rating:
- N/A
General Summary
Prominent self-contained offices on the first and second floors with an independent
access from the High Street. The offices have recently been refurbished and benefit
from new ceilings, lighting, perimeter trunking, carpets, decoration gas central heating
and door entry phone system to each floor. There is a kitchenette within the second
floor suite. The ground floor is let separately for retail use.
ACCOMMODATION
Approximate net internal floor areas
First Floor 2,146 sq ft (199.4 sq m)
Second Floor 943 sq ft (87.6 sq m)
Total 3,089 sq ft (287.0 sq m)
TERMS
The offices are available on a flexible new lease.
There is a service charge to cover shared costs.
RENT
£24,712 per annum exclusive (£8.00 per sq ft)
Location
The offices are located in the central pedestrianised shopping area of Southampton,
above shops at the southern end of the main retailing pitch, adjacent to the historic
Bargate.


