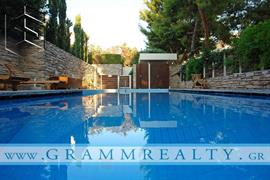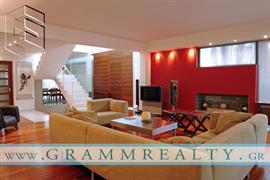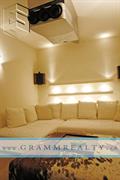Property Overview
-
- Size:
- 3,692 sq ft / 343 sq m
-
- Usage:
- C3
-
- Sale Type:
- For Sale
-
- Rental Income:
- N/A
-
- Property Type:
- Apartments
- Other
-
- Auction:
- No
-
- Development Opportunity:
- No
-
- Investment Opportunity:
- Yes
-
- Tenanted:
- No
-
- Energy Rating:
- N/A
Supporting Documents
General Summary
In the cusp of Kavouri and Vouliagmeni, Gramm Realty is offering a stunning maisonette in Pigadakia of Voula. This architectural showcase home is situated in an elegant up-scale neighborhood and is surrounded by stylish villas and a tree-filled scenery. The 343sqm structure is divided into three levels. The imposing main entrance of the house greets us into a naturally lit environment that soothes the senses. The spaciousness of the grand sitting hall in tandem with elegant ornamental lighting and stylish decoration, compose a remarkable end result. Large windows look directly at the outside patio and the pool, lavish furniture are perfectly placed around the room, while the chic fireplace is an essential element of this luxurious and refined atmosphere. Concurrently the large independent kitchen is a sight to behold as well. Fully equipped with brand name appliances and stylized to perfection, the kitchen is as beautiful as it is functional. Besides having discreet access to the main dining area, the kitchen boasts an every-day dining area that looks at the garden, plus access to the patio in the back. This outdoor area is ideal for family barbeques and parties. The main indoor dining area is very comfortable and private. The marble textured staircase that resembles mostly a jewel than anything else, cautiously engulfs the aforementioned privacy of the dining area. A discreet guest WC is the last element of the ground floor. While ascending towards the first floor we can appreciate the work done on the staircase and the architect’s vision to let natural sunlight enter through the main entrance in order to create a luminous ambiance. The first floor is comprised from three bedrooms. The graceful main master suite has vaulted ceilings, a large Jacuzzi bathtub, plenty of wardrobe space plus a beautiful private veranda that overlooks the pool and the surrounding trees. The remaining two bedrooms are equally large in size and they share one bathroom which includes a Jacuzzi bathtub and an impressive sky roof. The underground floor is one of the most inspiring parts of this residence. This level is comprised from a large office area, a laundry room, a guest bedroom and a guest bathroom. Concurrently the original owners have created one of the most remarkable and sophisticated home cinema setup currently in Greece. The professional-grade Barco projector in combination with the Stewart Projection screen and the 7+1 surround sound speaker system, create a unique high-end home cinema system which is of unparalleled performance. The residence additionally offers a large underground 2-car garage, two large storage spaces, autonomy in heating and cooling plus a large pool which is surrounded by numerous trees which further enhance its privacy. This home was constructed with top of the line materials and designed with impeccable architecture, thus being ideal for those looking only the best. We are cordially inviting you to discover one of the finest homes available in the area of Voula.
Location
Voula is an upscale town in the riviera of Athens. Since the 2011 local government reform it is part of the municipality Vari-Voula-Vouliagmeni, of which it is the seat and a municipal unit.
Voula is a southern suburb of Athens. It is located approximately, 20 km South of Athens center, SW of the Eleftherios Venizelos International Airport, NW of Cape Sounio and South of the Hymettus mountain. Poseidonos Avenue (GR-91) links Voula with the center of Athens. The Northern part is linked with Athens by the Terminal station of Athens Tram. An organized beach lies to the West and one of the largest Athens hospitals, "Asklipieio", lies to the North.
After 1-1-2011 Voula joined Vari and Vouliagmeni, according to Kallikratis regulations, in a joined municipality.




