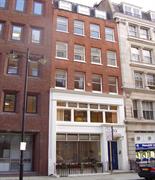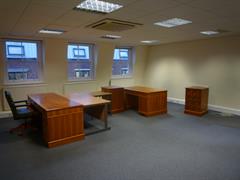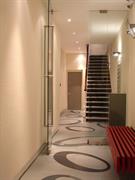Property Overview
-
- Size:
- 1,439 sq ft / 134 sq m
-
- Usage:
- B1
-
- Sale Type:
- To Let
-
- Rental Income:
- N/A
-
- Property Type:
- Offices
-
- Auction:
- No
-
- Development Opportunity:
- No
-
- Investment Opportunity:
- No
-
- Tenanted:
- No
-
- Energy Rating:
- N/A
Supporting Documents
General Summary
The offices are situated on the third and fifth floor and are open plan with a kitchenette to the rear. Located on the upper floors of the building, there is good natural daylight with windows on the front and rear. The space has recently been redecorated, has cabling and perimeter trunking in place as well as comfort-cooling.
Amenities
* Passenger lift
* Entry phone system
* Kitchenette
* Newly decorated
* Perimeter trunking
* Central heating
* Part comfort-cooling
* Modern reception area
Approximate floor areas
Fifth floor 721 sq ft LET
Third Floor 718 sq ft 65.50 sq m
Service charge
We are informed that the current service charge is approximately £5,345 per annum for the 5th floor and £5,380 per annum for the 3rd floor.
Rates
The estimated rates payable for the current year are as follows:
* 3rd floor - £7,328 (£10.21 per sq ft)
* 5th floor - £6,947 (£9.67 per sq ft)
Legal costs
Each party to be responsible for their own legal costs incurred in the transaction.
Lease
New full repairing and insuring leases for a term by arrangement.
Rent
£20,000 per annum plus VAT (each floor).
Location
The building is located in Hatton Garden, and is equidistant to Holborn Circus and Clerkenwell Road. Hatton Garden is well positioned to provide easy access to The West End and The City and is within a short walk of Farringdon and Chancery Lane underground stations.
Transport
* Farringdon Station (Metropolitan, Hammersmith& City, Circle lines and Thameslink)
* Chancery Lane Station (Central line)
Pricing
The pricing is unfortunately not available for this property online. Please submit your details using the form below and the agent will contact you to discuss this further.




