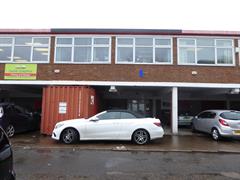Property Overview
-
- Size:
- 1,770 sq ft / 164 sq m
-
- Usage:
- B1, B2
-
- Sale Type:
- To Let
-
- Rental Income:
- N/A
-
- Property Type:
- Other
-
- Auction:
- No
-
- Development Opportunity:
- No
-
- Investment Opportunity:
- No
-
- Tenanted:
- No
-
- Energy Rating:
-
D
Supporting Documents
General Summary
DESCRIPTION
The property comprises a two storey light industrial building with offices and male and female WC’s to the first floor and open plan warehouse space to the ground floor. Externally the property benefits from a forecourt to the front providing parking and access to the loading door.
AMENETIES
Roller shutter loading door
Parking
Air conditioning
Male, Female WCs
Entry phone system
BUSINESS RATES
2017 Rateable Value: £17,250
EPC
Energy Rating: D97
ACCOMMODATION
The property has the following
approximate gross internal floor area:
Ground: 91.69 SQ. M (987 SQ. FT)
First: 72.74 SQ. M (783 SQ. FT)
Total: 164.43 SQ. M (1,770 SQ. FT)
RENT
£22,500 per annum exclusive
New FR&I lease direct from the landlord for a term by arrangement.
PRICE
£360,000 for the freehold interest.
VIEWING
Strictly by appointment through Sole Agents.
Location
LOCATION
The property is situated on south side of Browells Lane, close to the junction with Air Park Way in Feltham. Feltham is approximately 14 miles to the south west of central London and approximately 2.3 miles from Junction 1 of the M3 which provides access to the M25 and wider motorway network.
Nearby businesses include Halfords, DPD, Honeywell and UPS.
The property is within 300m of Feltham High Street which provides a wide range of different local amenities. Feltham railway station is located less than half a mile to the north of the property providing regular services to London Waterloo.

