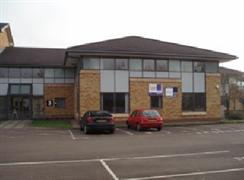Property Overview
-
- Size:
- 7,230 sq ft / 672 sq m
-
- Usage:
- B1
-
- Sale Type:
- To Let
-
- Rental Income:
- N/A
-
- Property Type:
- Offices
-
- Auction:
- No
-
- Development Opportunity:
- No
-
- Investment Opportunity:
- No
-
- Tenanted:
- No
-
- Energy Rating:
- N/A
General Summary
The property comprises modern two storey accommodation of steel frame construction with brick elevations under a pitched tiled roof. The building benefits from the following specification-
· Suspended Ceilings incorporating CAT II lighting.
· Carpeted floors.
· Heating/cooling system throughout.
· Combination of open plan and partitioned offices.
· Reception area
· Perimeter Trunking for power and data cabling.
· 39 car parking spaces.
Accommodation:
The property has a NIA of 7,203ft2 (669m2).
The premises are available as a whole or in part, space is available from 3,600ft2
Size:
3,600ft2 (334m2)
Size To:
7,230ft2 (672m2)
Tenure:
Leasehold
Rent:
£ 100,000 Per Annum Exclusive
Location
The property is situated on the successful Pavillions Development positioned to the south of Preston Docklands. Additional occupiers in the vicinity include Inland Revenue and other Government Departments, British Aerospace and North British Housing. The Docklands is well served with amenities including a Morrisons Superstore, various restaurants and public houses together with an Odeon multi screen cinema and leisure/fitness centre. Preston City Centre lies approximately 1 mile away. The Pavillions is accessed from Port Way which connects at either end at the Strand or Watery Lane. Port Way can also be accessed off Navigation Way which runs parallel to Riversway Docklands and the River Ribble

