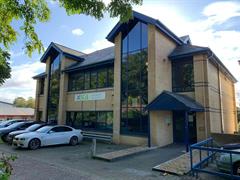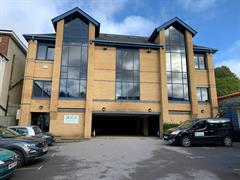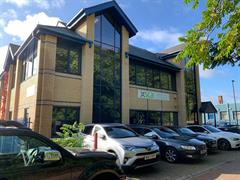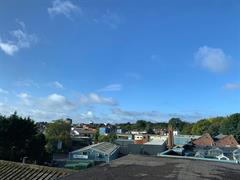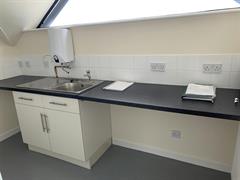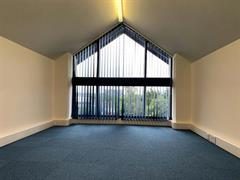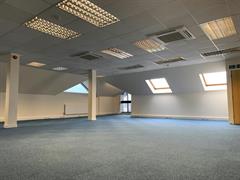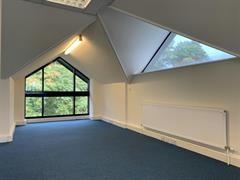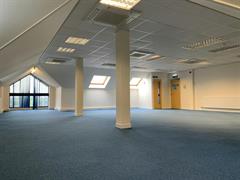Property Overview
-
- Size:
- 5,908 sq ft / 549 sq m
-
- Usage:
- B1, C2
-
- Sale Type:
- To Let
-
- Rental Income:
- N/A
-
- Property Type:
- Business Parks
- Offices
-
- Auction:
- No
-
- Development Opportunity:
- No
-
- Investment Opportunity:
- No
-
- Tenanted:
- No
-
- Energy Rating:
- N/A
General Summary
The property is a detached three storey office building benefiting from ample allocated parking.
The subject office is self contained over three floors, which benefits from being predominantly open plan with a kitchen area on each floor along with WCs and wash hand basins. There is also parking to the front of the building and secure parking at the rear.
Specifications
Air conditioned
Gas central heating
Cat 5 network cabling
Kitchen x 3
WC and wash hand basin
Suspended ceilings
Cat 2 lighting
Parking 28 spaces
Terms
Available on a new effective full repairing and insuring lease for a term to be agreed.
Business Rates
Rateable value £74,500 (each floor is separately rated)
You are advised to confirm the rates payable with the local council before making a commitment.
Other costs
A service charge is payable to cover costs such as maintenance and repair of common parts, landscaping & management fees.
Additionally building insurance is also payable.
Each party to be responsible for their own legal costs incurred in the transaction.
Unless stated, all prices and rents are quoted exclusive of VAT.
The subject property overlooks Thomas Lewis Way and is accessed via Dukes Road which in turn leads to Empress Road. Empress Road leads to Thomas Lewis Way (A335) which leads south towards the centre of Southampton and north towards the M27motorway network. Junction 5 of the M27 is 2.5 miles to the north with bus, rail and air travel all within the same distance.

