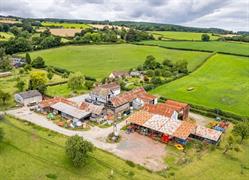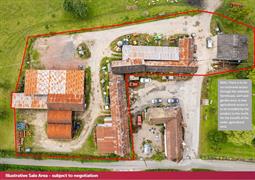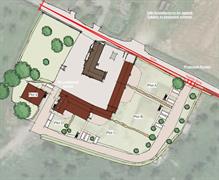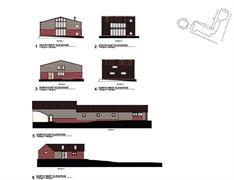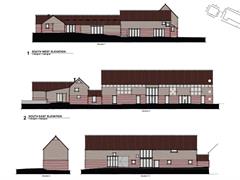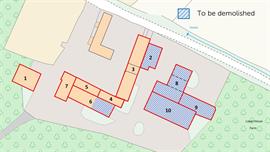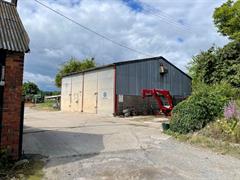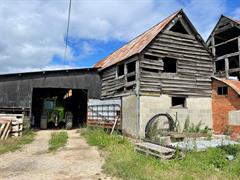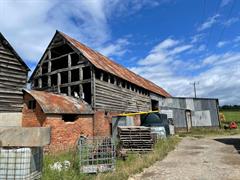Property Overview
-
- Size:
- 13,043 sq ft / 1,212 sq m
-
- Sale Type:
- For Sale
-
- Rental Income:
- N/A
-
- Property Type:
- Development Land
-
- Auction:
- No
-
- Development Opportunity:
- No
-
- Investment Opportunity:
- No
-
- Tenanted:
- No
-
- Energy Rating:
- N/A
Supporting Documents
General Summary
Substantial range of heritage buildings with Positive Pre-Application Response from Herefordshire Council to support a development/conversion to provide 5 residential dwellings.
Guide Price £450,000.
The property comprises a range of historic agricultural barns situated adjacent to a Grade II Listed oak framed farmhouse (excluded). The farmhouse and hardstanding surrounding are excluded from the sale. The historic buildings have been adapted and extended historically to provide a wide range of open sided and enclosed storage space. The buildings are a mix of single and two storey, predominantly brick built with oak framing above and under dual pitched roofs. A more modern steel portal frame and blockwork agricultural building with cladding and sliding doors is located to the west of the site. The largest barn adjacent to the house contains original line shafts and a grain dryer. To the middle of the site is a pole mounted electrical transformer, distributing power to the buildings and farmhouse. Circulation areas are concrete in part with areas of hardcore.
The Local Planning Authority is Herefordshire Council. Pre-application Advice was undertaken in 2021 with Herefordshire Council, a copy of which is contained within the information pack. The Pre-App confirms that the use of the buildings for residential purposes is acceptable subject to a structural survey confirming that they are capable of conversion.
Further to the positive Pre-App response, there is scope for a prospective purchaser to submit a planning application in line with the illustrative scheme design provided. Alternative schemes may also be considered.
The current scheme proposes to demolish the dutch barns and its adjoining buildings to the east of the site and retain the traditional timbered barns that are located adjacent to Lower House Farmhouse, providing a total of 4 no. semi-detached dwellings. An additional dwelling will be created through the conversion of another agricultural building to the west of the site.
Plots A and B will be a conversion of the traditional barn located to the east of the site into a pair of semi-detached two-storey dwellings comprising of 4 and 3 bedrooms respectively, both with gardens to the east. Plot C is a three bedroom dwelling of largely single-storey-living with a solitary bedroom upstairs and a large garden to the south. Adjoining this, Plot D is a single-storey conversion with two bedrooms and garden to the south. Finally Plot E is a detached barn conversion to become a two-storey dwelling with three bedrooms to the west of the site.
Access to all Plots will be via a new access located east of the site off Castle Road, with parking adjoining the rear gardens of Plots A, B, C, D and adjacent to Plot E's dwelling.

