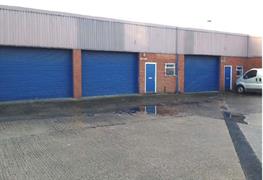Property Overview
-
- Size:
- 1,267 sq ft / 118 sq m
-
- Usage:
- B1, B2, B8
-
- Sale Type:
- To Let
-
- Rental Income:
- N/A
-
- Property Type:
- Warehouses
-
- Auction:
- No
-
- Development Opportunity:
- No
-
- Investment Opportunity:
- No
-
- Tenanted:
- No
-
- Energy Rating:
- N/A
General Summary
The mid terrace industrial unit provides the following features:
• Steel portal frame construction.
• Eaves height approx. 3.2m (10’ 6”) min. to 4.3m (14’ 4”)
max.
• Metal roller shutter goods door approx. 3.2m high x 4m
wide.
• Concrete floor and brick/blockwork walls.
• Plastic coated steel sheeting to the roof which is lined and
insulated.
• Office and separate w.c. facilities installed.
• Fluorescent strip lighting throughout.
• Single phase electricity.
• Ample communal parking and loading facilities within a
secure yard.
ACCOMMODATION
The property has a gross internal area of 117.70 sq m (1,267 sq ft)
TERMS
3 years or multiples of 3 years on a full repairing and insuring
basis.
RENTAL
£8,000 per annum exclusive
SERVICE CHARGE
A service charge is levied towards the costs of maintenance of
external and communal areas. Further details available upon
request.
RATEABLE
VALUE £5,500 (2010 list)
Estimated Rates Payable £2,655 (2014/2015)
VAT The rent is not subject to VAT.
EPC
Available upon request.
LEGAL FEES
Each party to be responsible for its own legal fees.
Location
The property is situated within a popular mixed commercial/residential
area to the North of Preston City Centre. The estate is accessed from
Brook Street via Eldon Street, close to the A6 Garstang Road and the
A5085 Blackpool Road.
Junction 32 of the M6 lies approximately 1 mile to the North.
Pricing
The pricing is unfortunately not available for this property online. Please submit your details using the form below and the agent will contact you to discuss this further.

