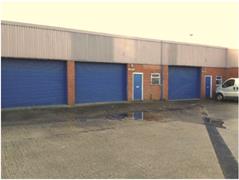Property Overview
-
- Size:
- 1,231 sq ft / 114 sq m
-
- Usage:
- B1, B2, B8
-
- Sale Type:
- To Let
-
- Rental Income:
- N/A
-
- Property Type:
- Warehouses
-
- Auction:
- No
-
- Development Opportunity:
- No
-
- Investment Opportunity:
- No
-
- Tenanted:
- No
-
- Energy Rating:
- N/A
General Summary
The mid terrace industrial unit provides the following features:
• Steel portal frame construction.
• Eaves height approx. 3.2m (10’ 6”) min. to
4.3m (14’ 4”) max.
• Metal roller shutter goods door approx. 3.2m
high x 4m wide.
• Concrete floor and brick/blockwork walls.
• Plastic coated steel sheeting to the roof
which is lined and insulated.
• Office and separate w.c. facilities
installed.
• Fluorescent strip lighting throughout.
• Single phase electricity.
• Ample communal parking and loading
facilities within a secure yard.
TERMS:
3 years or multiples of 3 years on a full repairing and insuring basis.
Location
The property is situated within a popular mixed commercial/residential area to the North of Preston City Centre. The estate is accessed from Brook Street via Eldon Street, close to the A6 Garstang Road and the A5085 Blackpool Road.

