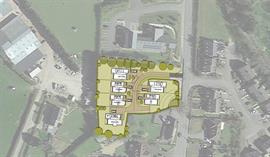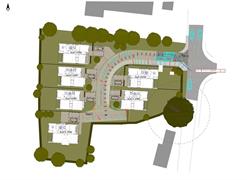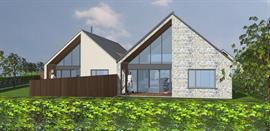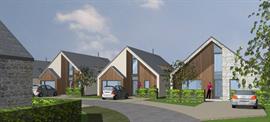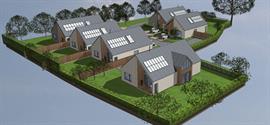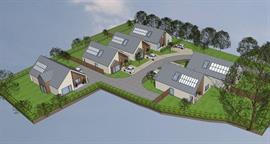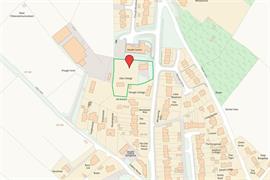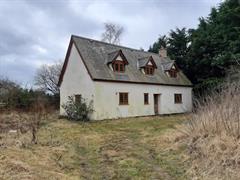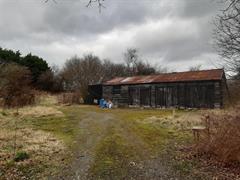Property Overview
-
- Size:
- 0.78 acres / 0.32 hectares
-
- Sale Type:
- For Sale
-
- Rental Income:
- N/A
-
- Property Type:
- Other
-
- Auction:
- No
-
- Development Opportunity:
- No
-
- Investment Opportunity:
- No
-
- Tenanted:
- No
-
- Energy Rating:
- N/A
Supporting Documents
General Summary
Location
Leintwardine is a sought-after village and civil parish in north Herefordshire, close to the border with Shropshire. The village benefits from a primary school, garage and shop, church, two public houses, medical centre and other amenities. Transport links to the location are good with the A4113 leading east to Ludlow where it meets the A49 (10 miles). The market town of Craven Arms is located 7.6 miles to the north.
Description
The subject site extends to approximately 0.78 acres. On the site lies an existing Cottage which is a modern 1.5 storey 2 bed property built using a new part oak frame and block-work infill with rendered elevations. To the northeast of the site lies a rectangular storage and garage building with mainly blackened timber elevations. Existing access to the site is via a sloped hardcore timber gated access immediately adjacent to Plough Cottage. The gated access is situated some 8m back from the main road.
Planning
The site falls within the administrative area of Herefordshire Council. The subject site benefits from Full Planning Permission for 6 no. units. P------/F - Proposed demolition of Oak Cottage and erection of 6 no. dwellings with access, landscaping and associated works. Full Planning Permission was granted on 30th November 2023. A copy of all planning documents is contained within the information pack. Importantly the land is located outside of the River Lugg catchment area.
The scheme under the Planning Permission, ref: P------/F provides for demolition of the dilapidated and poorly constructed existing dwelling house and outbuilding. The aim of the development is to provide a sustainable high-quality design with an adaptable lifetime mix of housing. The development is aimed at providing a renewable approach to each property with photo-voltaic panels, Air source SHPs and MVHR and car charging points. The proposal is for 6 open market properties, all three bedroomed, arranged over 1.5 storeys. The new road access to the north of the plot is located to provide and maintain a landscape buffer between the listed Plough Cottage and the new site. Internally each layout offers adaptability and future proofing with many options for modern open plan living. Parking provision shows 2 spaces to each property with 2No visitors' spaces available to all residences.
Terms
For Sale by Private Treaty with Offers Invited.
* Attractive Village Location
* High Quality Design Proposals
* Full Planning Permission Granted for 6 Dwellings
* Outside of the River Lugg catchment and not subject to any S.106/CIL payments

