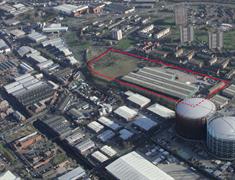Property Overview
-
- Size:
- 114,647 sq ft / 10,651 sq m
-
- Usage:
- B1, B8
-
- Sale Type:
- To Let
-
- Rental Income:
- N/A
-
- Property Type:
- Distribution
- Warehouses
-
- Auction:
- No
-
- Development Opportunity:
- No
-
- Investment Opportunity:
- No
-
- Tenanted:
- No
-
- Energy Rating:
- N/A
Supporting Documents
General Summary
TO LET
10,651 SQ M
(114,647 SQ FT)
Distribution
Industrial Facility
At the heart of the
motorway network
• Secure site
• Large yard
• 7.8m eaves
• Two storey offices
The property comprises a four bay, single storey
warehouse of steel portal frame construction
with 7.8 metres eaves. Six roller shutter doors
give access to the warehouse accommodation.
The warehouse benefits from works offices
providing one private office, WC’s, storeroom
and canteen. The property also benefits from an attached two storey office block comprising five offices and a boardroom to the first floor and three offices and a transport office to the ground floor.
The premises have a large existing yard and
additional land which would allow an extension of the building by 80,000 sq ft (subject to planning) or further yard area of 4 acres.
Sq M Sq Ft
Warehouse 10,284 110,700
Two Storey Offices 367 3,947
Total GIA 10,651 114,647
Terms
SUBJECT TO CONTRACT
The property is available on a full repairing
lease. Lease length to be agreed, at £3.75 sq ft exclusive of rates.
Location
The property is located on Rupert Street, Aston, approximately 1/2 mile north of Birmingham city centre. The premises are situated within an industrial area surrounding J6 of the M6 motorway, which is accessible via the A38 Aston Expressway.


