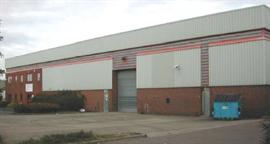Property Overview
-
- Size:
- 15,339 sq ft / 1,425 sq m
-
- Usage:
- B1, B2, B8
-
- Sale Type:
- To Let
-
- Rental Income:
- N/A
-
- Property Type:
- Warehouses
-
- Auction:
- No
-
- Development Opportunity:
- No
-
- Investment Opportunity:
- No
-
- Tenanted:
- No
-
- Energy Rating:
-
C
Supporting Documents
General Summary
The subject property comprises a detached industrial
building of steel portal frame construction with integral office
accommodation, on site car parking and service yard.
The warehouse has a minimum eaves height of 5.6m and
is accessed via a roller shutter door being 4.0m wide and
4.5m high.
Ground and first floor office and ancillary accommodation
provides a lobby, multiple offices, WC and kitchen facilities.
Externally the property benefits from a tarmacadam visitor/
staff car parking area for approx 16 cars which adjoins a
concrete loading yard area.
Accommodation
sq ft sq m
Warehouse 8,275 769
Mezzanine 684 63
Office & ancillary 6,380 593
Total 15,339 1,425
Terms
The unit is held on a lease expiring on 24 March 2013, and is
available by way of an assignment or sublease.
Current passing rental £46,500 per annum exclusive.
Location
The premises are located on Stafford Park Industrial Estate,
which is approx 1 mile from J4 M54. Stafford Park 12 is
accessed from A464 dual carriageway being 1.5 miles from
Telford Town Centre


