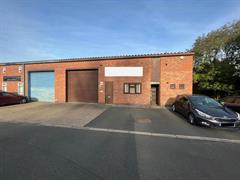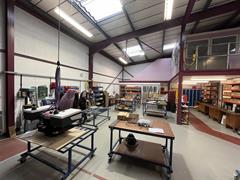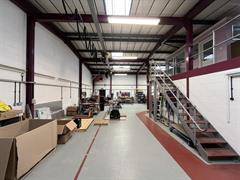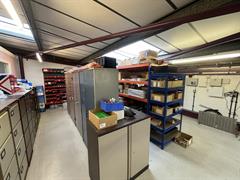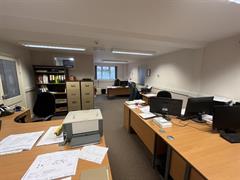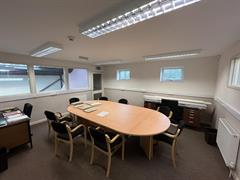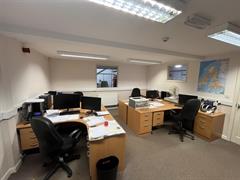Property Overview
-
- Size:
- 2,492 sq ft / 232 sq m
-
- Sale Type:
- For Sale
-
- Rental Income:
- N/A
-
- Property Type:
- Offices
- Warehouses
-
- Auction:
- No
-
- Development Opportunity:
- No
-
- Investment Opportunity:
- No
-
- Tenanted:
- No
-
- Energy Rating:
- N/A
Supporting Documents
General Summary
An end terrace industrial/warehouse premises of steel portal frame construction with brick and block elevations to eaves beneath a pitched insulated corrugated sheet roof with 10% translucent light panels, 3-phase power supply, gas supply and gas blower heater to warehouse with a roller shutter loading door, internal clearance of 4.91m to eaves.
Internally the property benefits from office space, 2x WCs, kitchenette and a mezzanine which provides a meeting room and further storage.
The property benefits from a fire alarm, intruder alarm, there are ethernet ports in the ground floor office and in the first floor office/meeting room. The internet speed is 60Mbps download, 7Mbps upload. The building was upgraded in 2010, all upgrades are in accordance with building regulations.
Outside there is parking for 3 cars, plus additional shared overflow parking, together with a loading apron to the roller shutter door.
The premises are located on Gelders Hall Industrial Estate, the premier industrial location to the west of Junction 23 of the M1 motorway within 1 mile of the junction. This well-regarded position to the industrial estate offers a variety of units which rarely become available.

