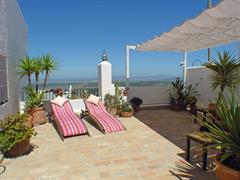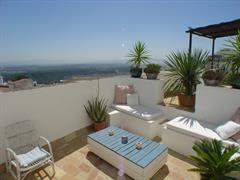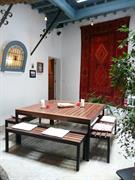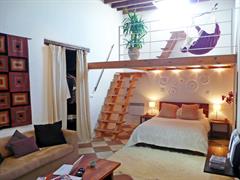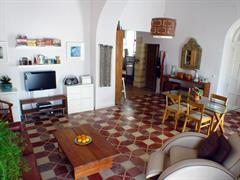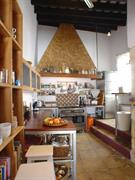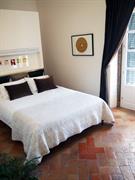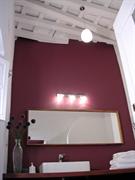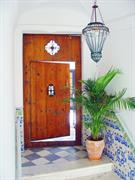Property Overview
-
- Size:
- 5,167 sq ft / 480 sq m
-
- Usage:
- C1, C3
-
- Sale Type:
- For Sale
-
- Rental Income:
- N/A
-
- Property Type:
- Hotels
- Other
-
- Auction:
- No
-
- Development Opportunity:
- No
-
- Investment Opportunity:
- Yes
-
- Tenanted:
- No
-
- Energy Rating:
- N/A
General Summary
Exceptional historic patio house lovngly restored by its current owners to succesfully create a wonderful, peaceful Andalusian home and/or holiday retreat set in the heart of the old hilltop white village of Vejer de la Frontera.
Casa Alma is ideally located on a quiet cobbled street less than 5 minutes walk from the Plaza de España famous for its pretty fountains and good selection of quality restaurants, shops and bars. Vejer de la Frontera is steeped in history evidenced in its architecture which blends well with the popular cafe style culture now woven into the streets over recent years.
Casa Alma´s elevated position affords glorious views across the old town, surrounding countryside and out to the coast from several of its extensive private roof teraces.
This superb and very spacious property currently combines the needs of a family home with holiday accommoodation offering visitors the opportunity to taste the authenticity of Andalucia.
Casa Alma is immaculately presented throughout and retains many original features such as high wooden beamed ceilings, wooden framed windows complete with shutters, decorative tiled floors and beautiful exposed stone walls, arches and stairways. A brief walk through is as follows:-
Casa Alma has 2 entrances accessed from the same quiet street. The main entrance into the patio house is via marble steps to a grand antique wooden door which leads to the 1st floor and typically Andalusian style wrap around internal patio walkway. This impresive entrance allows you to gain a good perspective and experience the welcoming feel of the whole property whilst looking down to the central patio area which is protected by a glazed atrium. This patio is the heart of the home filling the space with light whilst extending the living space. The majority of the property links around this space across 3 floors.
Continuing on the first floor, there is the main living room with high ceiling, decorative tiled floors, wood burning stove and two beautiful door-height windows complete with shutters. A large arch commands the centre of this space creating a natural divide with the dining area which leads on to the contemporary style kitchen with original chimney cleverly used as the extractor for the oven. The bespoke shelving and units use a good mix of modern materials such as stainless steel topped industrial open shelving with more traditional items such as soft wooden cupboards and a Belfast style sink. There is space for a dishwasher, large oven and fridge-freezer making it both practical whilst pleasing on the eye.
A good sized room conveniently located near the main entrance and lounge is currently used as a study but also works well as a small reception area for guests.
3 of 5 bedrooms are located to the one side of the patio. The largest of the three shares a beautifully designed family bathroom with one of the other 2 bedrooms with a Jack and Jill access. There are twin basins, a bath and separate walk-in shower. The beautiful tiled floors continue in all rooms including the bathroom. Most of the bedrooms feature beamed ceilings and traditional style windows.
Also on the first floor is the first of 2 guest suites. This one features a double height beamed ceiling, kitchenette, en-suite shower room and beautiful mezzanine floor with lounging area. A small set of stairs lead to the private sunny roof terrace and fabulous views.
Moving down to the ground floor via an arched stairway into the impressive central patio with original flagstone flooring currently used as a living/dining area complete with bar and original Artesian wells. There is a smaller living area currently used as a music room/library with exposed stone wall, shower room, large storage cupboards and an arched bodega currently used for additional storage. The 2nd entrance to the property enters through another open plan area used for storage into this ground level.
Moving beyond the main entrance level to the 2nd floor and the 2nd of the two guest suites. This is beautifully finished and comes complete with kitchenette, living area with wood-burning stove, en-suite shower room and door to the private sunny terrace and views.
Also on this floor there is a custom built stone seating area and sink conveniently located next to the door out onto the largest of all of the sunny terraces divided into 3 separate areas, one with removeable shade and all with fantastic views.
Finally, stairs lead to the last of the roof terraces via a small utility room with space for a washing machine and tumble dryer.
This beautiful and unique property must be seen by serious buyers to be fully appreciated. Whether seeking a substantial family home, holiday hideaway or family business in a stunning location, as Casa Alma ticks all of the boxes.
In Summary:-
5 bedrooms (2 complete suites)
4 bathrooms
3 reception rooms
Contemporary kitchen
4 private terraces with stunning views
Many original features retained throughout
Sought after location
Business opportunity
Solar water heating (600L capacity)
New gas boiler, electrics and plumbing
Mains water and electricity
Good |Internet connectivity
Total living space excluding terraces approx: 360sqm
Total terraces approx: 120sqm
Status: Urban
CEE rating: TBC

